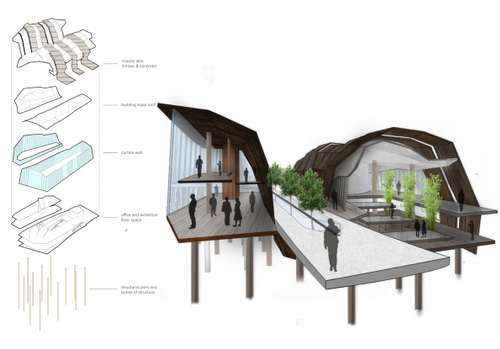From Findings - Part A1
In Part A1 we were asked to capture the form of our techniques, which is water, using various equipment and tools, and show the making process and the components of our sandbox system
In our 1st experiment, we pushed a piece of TIMBER along the water to create waves. We found out the timber creates vortex behind the timber which is filled with air. Because of these air pockets under the water level, it displaces a huge body of water, in turn, created these waves as shown in ORANGE water.
In our 2nd experiment, we dropped a MARBLE into the water. When the marble hit the surface, the water violently formed up into groups for a brief moment before it despiting back into the water creating small waves, shown in GREEN water.
3rd experiment, when pushing a FORK against the water, 2 major things happened. Under the water, the water was more uniformed, it created a stream because of the gaps in the fork, allowing the water to flow through them.Above the surface, the water had no gaps to flow through, cause the water to build up and creating a wave, shown in BLUE water.
4th experiment, we used a PEPPER SHAKER to see if dropping an object with a larger volume change the shape of the water. However, the outcome was quite similar to experiment 2. They formed into a group at the centre of the impact before distributing the water particles in every direction. The difference is that the effect of the water was bigger due to the shape angles of the pepper shake and its volume compared to the small marble. Shown in YELLOW water.
5th experiment, we pushed the TONGS to the right. The water was bouncing back and foth on the arms of the tongs, creating a knot like shape and multiple smaller vortex. Shown PINK water.














































































